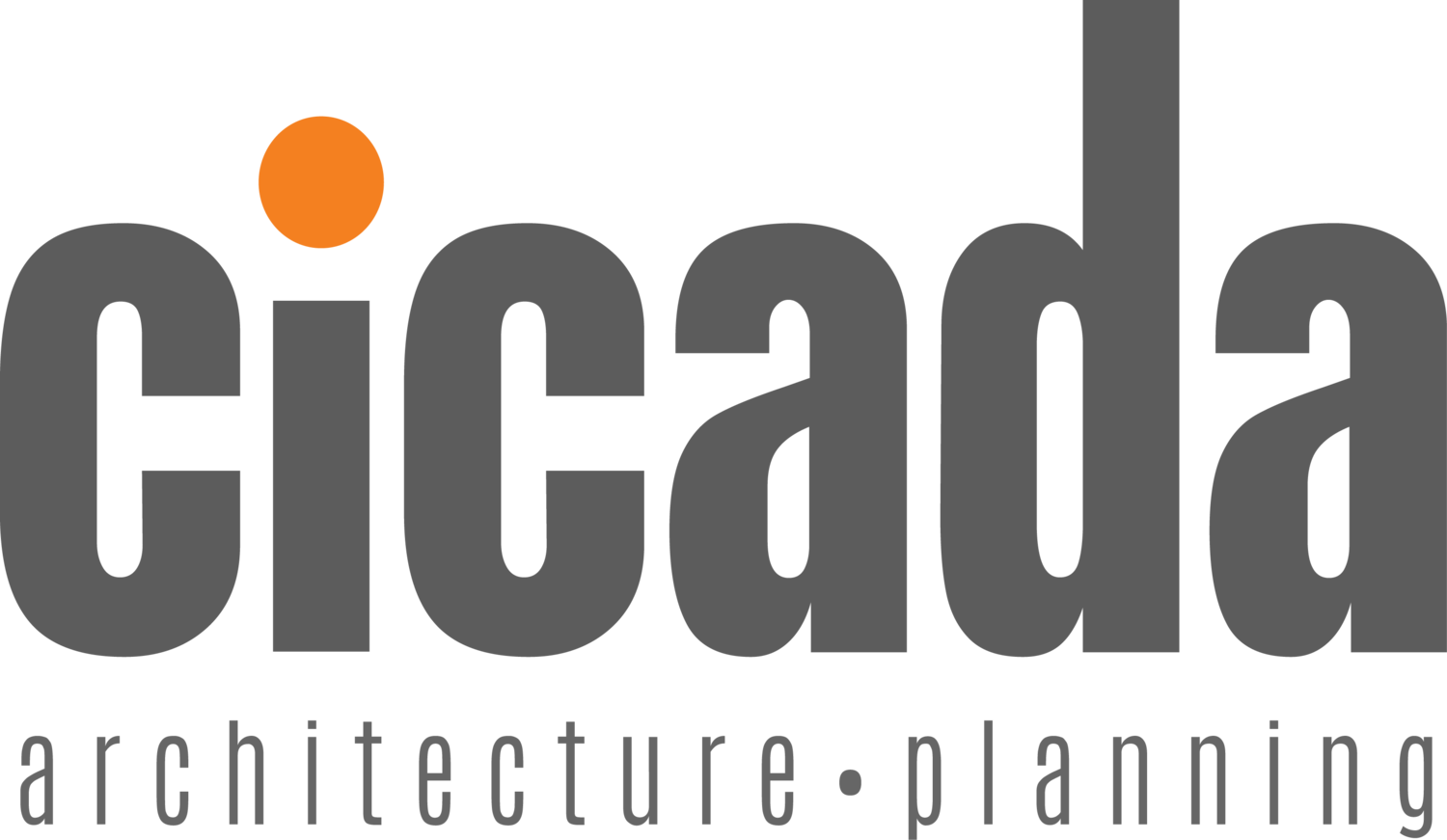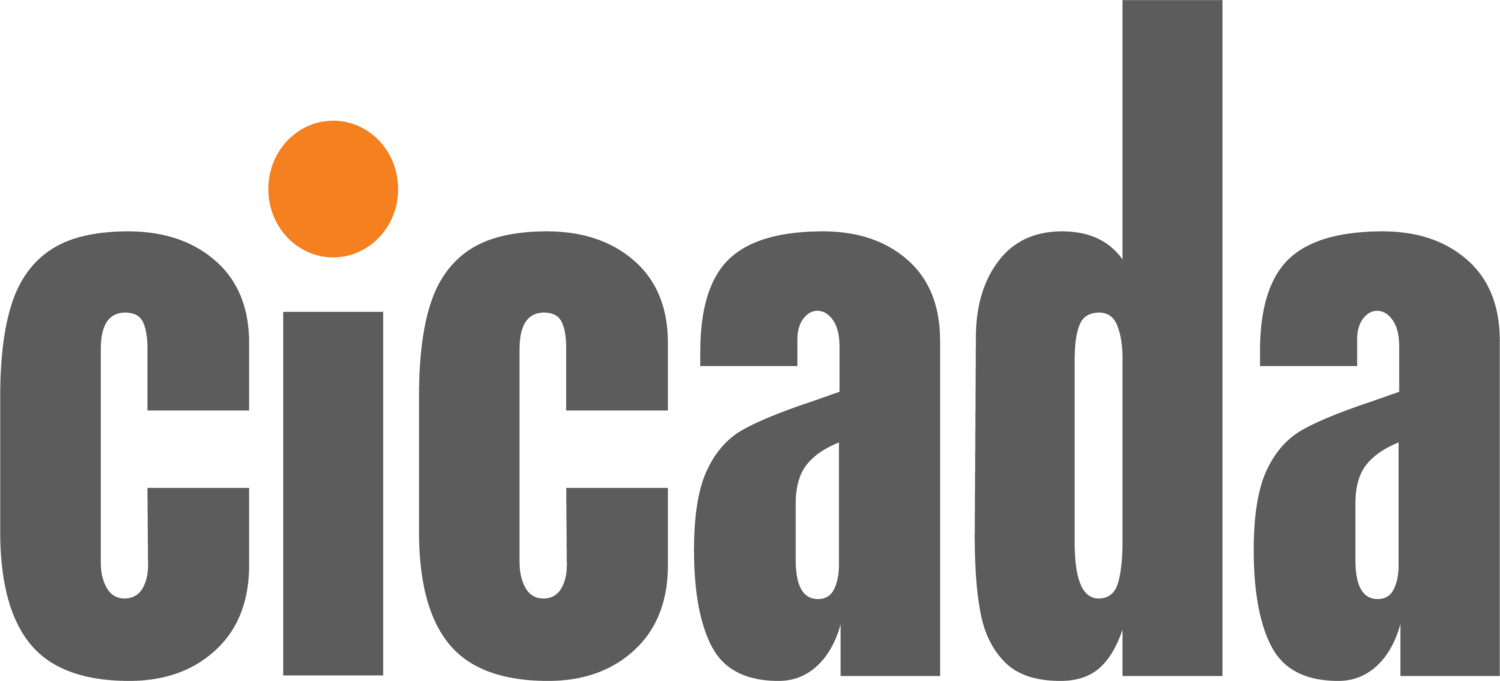
St. James School
Client: St. James School
Size: 12,275 s.f.
St. James School, founded in 2011, had outgrown their building by 2018. CICADA worked with the School to develop a Master Plan for a three-phase expansion on their existing site that allowed the school to accommodate the growing student body and community services, and continue to grow within the framework of their mission, all while preserving outdoor space on its urban site.
This project, implementing Phase 1 of the Master Plan, provides 7th and 8th-grade classrooms, a science room, and a Graduate Support area. The new entrance provides an accessible route into the school and leads into a multipurpose lobby with views of the historic St. Mark's Church across the street. The elevator in the addition and the new two-story link between the new wing and the original school will make the entire building accessible.
In addition to more classrooms, it includes an expanded kitchen to better serve the school’s progressive nutrition program and a larger dedicated graduate support center.




